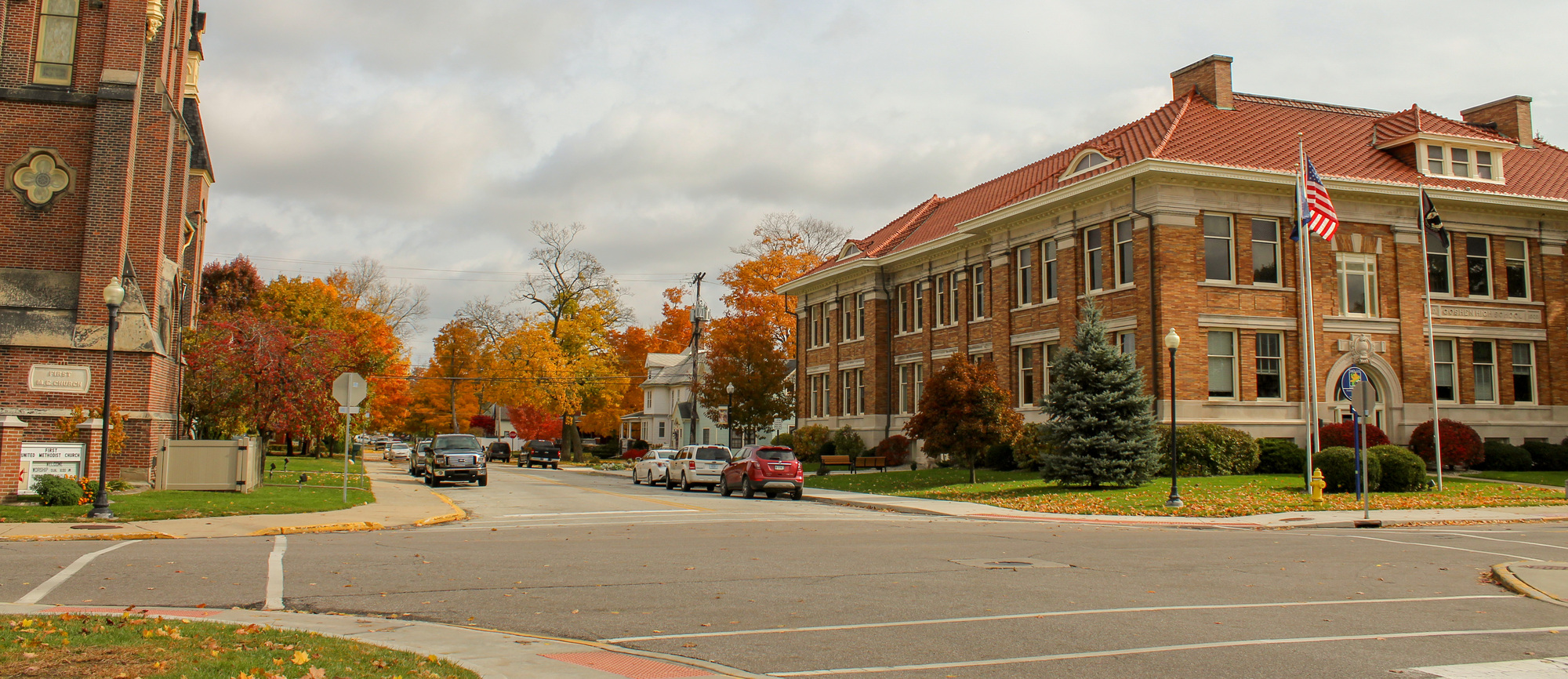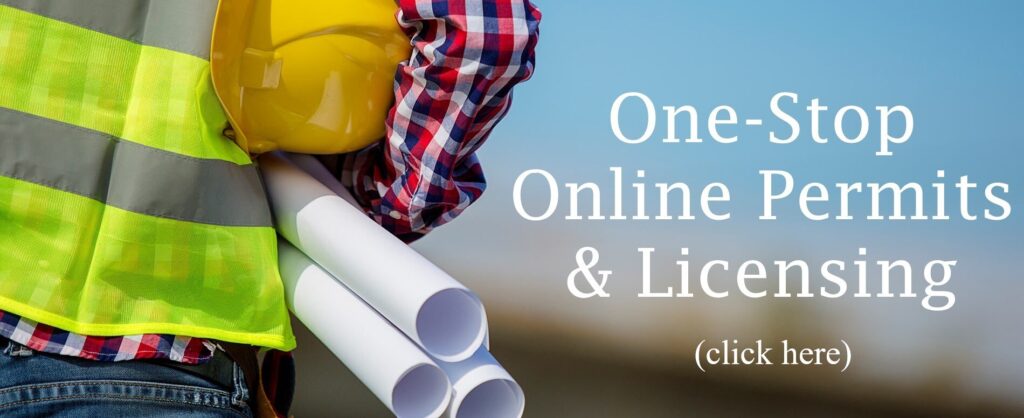
Development Resources

Technical Review Process for Commercial, Industrial, Multi-Family (3 or more units), and Public/Institutional Projects
Information
- Technical Review 2024 Calendar
- Technical Review 2025 Calendar
- Online Portal Instructions
- Ordinance 5024 – Technical Review Fees
- Guidelines
- Cold Weather Completion Agreements Information
- Hard Surface Policy
- Fire Prevention Ordinance No. 5188
Required Documents
- Checklist
- Zoning Clearance Form
- Food Service – Grease Trap Application
- Pre-treatment Questionnaire
- Water Service Calculation Sheet
Fire Truck Specs/Info
The City of Goshen Engineering, Planning, Stormwater, and Fire Departments have initiated regular plan review meetings (Technical Review) to review site plans prior to permitting. The intent of this meeting is to allow the developer to receive comments from each department, at one meeting. Technical Review is not for preliminary proposals, which are reviewed through a separate pre-development meeting scheduled on an as-needed basis.
Contact Tara Hetler in Goshen Engineering with any questions regarding Technical Review at (574) 534-2201 or tarahetler@goshencity.com.
Technical Review Process:
1. Site plans and all required forms are submitted through our online portal three weeks prior to the Technical Review meeting. Refer to the calendar for submittal deadlines and meeting dates. Please follow the checklist as a guide to what information is required to be shown on the plans as well as the additional forms that may be required depending on the scope of the project. Projects that will include a separate foundation permit must include foundation plans and a separate Zoning Clearance form for the foundation permit as part of the Technical Review submittal, along with a separate foundation permit application via the online portal made at the time of the Technical Review submittal.
- Plans must include the completed checklist indicating where the required information is located within the plan documents.
2. Plans are reviewed by each department and comments are prepared. Comments are provided to the applicant one week prior to the scheduled meeting.
3. Staff from the technical review committee and project/development representative(s) meet to review and discuss the project.
4. If revisions are required, the applicant must upload the full set of revised plans, not revised plan sheets only, through the online portal including a resubmittal letter with a description of how and where each comment was addressed. Plans must be dated and contain revised notes and symbols.
5. Once the revisions are accepted they will be reviewed by each department. Our goal is to have any revisions reviewed no later than 10 business days from the acceptance date. We will send a notification when all reviews are complete and comments are ready. You may also follow the status of the review process through the portal.
6. Once plans are approved a Zoning Clearance is issued by the Planning and Engineering Departments.
- If necessary, additional processes may be required (Planned Unit Development approval, Final Site Plan, PUD Amendment, Subdivision Approval, Developmental and/or Use Variances, etc.).
- The applicant is referred to the Engineering Department to obtain a driveway/curb/right-of-way permit if required, and to finalize utility connections.
7. The full set of building/construction plans should be submitted to the Building Department via the online permitting portal at the same time the plans are submitted to the State, or as soon as they are prepared if no State submittal is required. The construction plan submittal requires a Plan Certification form completed by the individual that submitted the plans to the State. The Construction Design Release should be uploaded when it is received; it is not needed for the initial submittal. For any questions regarding the submittal process/requirements for the building permit, the Building Department can be reached at (574) 534-1811. *Please note, Technical Review and construction plan review can be submitted and reviewed concurrently.
8. If there is a separate foundation permit, the Zoning Clearance for the foundation will be issued when Technical Review and foundation plan review are complete. The foundation permit fee must be paid separately from the building permit fee.
9. A Building Permit is issued by the Building Department once a proposed development has passed the Building Department’s Local Plan Review, a Zoning Clearance is issued, and zoning and building permit fees have been paid.
10. Required inspections are conducted by the Building Department, Engineering Department, Stormwater Department, and Planning Department prior to occupancy. For more information on the Planning and Stormwater Departments’ requirements and the cold weather Completion Agreement process click here.
11. A Certificate of Occupancy (CO) is issued by the Building Department. A building may not be occupied or opened for business until a Certificate of Occupancy is issued.